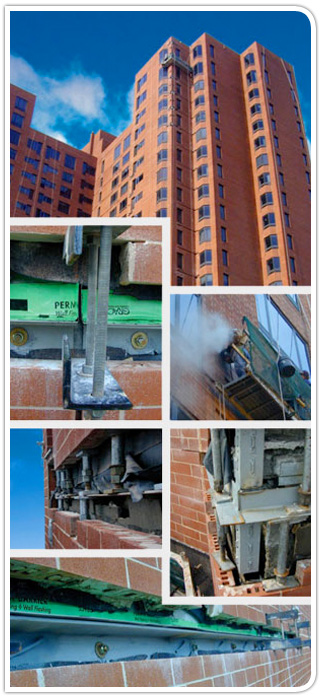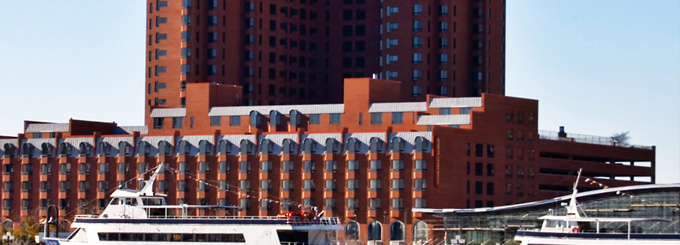Harbor Court Complex
Baltimore, Maryland
Structural Facade Repair
Project Background
- Built in 1986, the Harbor Court Complex encompasses an entire city block on the west side of Baltimore’s Inner Harbor
- Harbor Court includes a 30-story condominium and office building; an eight-story hotel; and a parking garage topped with a tennis court, health club, and garden area
- Cracked and spalled bricks led Harbor Court’s owner to contact Sutton-Kennerly & Associates (SKA) to evaluate the problem and design a solution; SKA brought in MPS to assist in a condition survey
- MPS performed the rigging and demolition required for SKA to assess the complex’s structural framing and brick veneer systems; MPS was then awarded a contract for repairs to the hotel, parking garage, and half of the condominium building
Project Challenges
- Loose and missing shelf angles throughout the structure
- Misalignment of framing and veneer system had resulted in unacceptable stresses within the assembly
- Insufficient ties to secure the brick veneer to the structural framework at high wind loads, especially at corners
Project Approach
- Because of the insufficient number of masonry ties holding the brick veneer to the structural frame, 20,000 retrofit ties were installed before any other deficiencies were corrected
- An electronic probe was used to find the location of steel studs at the locations where the new ties were to be installed; once a stud was located, a hole was drilled into the stud and a retrofit anchor was inserted into the predrilled hole
- Once the retrofit ties were installed, MPS worked from the top down, removing brick at each floor line and supporting the remaining brick with shoring; any defects were then corrected
- An elaborate system of new steel framing was welded and bolted onto the existing structural frame; MPS then used a 75-ton hydraulic “ironworker” to notch, punch, and shear the steel angles and plates onsite to accommodate varied field dimensions as uncovered
- Other repairs, including new through-wall flashing, repointing, and sealant replacement, were also performed
- Extensive testing of replacement bricks, mortar, and sealants was conducted to ensure that the repairs would last and also blend in with the existing facade

“From top to bottom, MPS has the most experienced and capable employees I have worked with in the restoration industry. MPS consistently develops their ‘employees’ into ‘craftsmen’ who get it right the first time. It was a pleasure working with MPS on the complicated and lengthy masonry restoration of Harbor Court.”
Chuck Ernest, PE
Sutton-Kennerly & Associates
