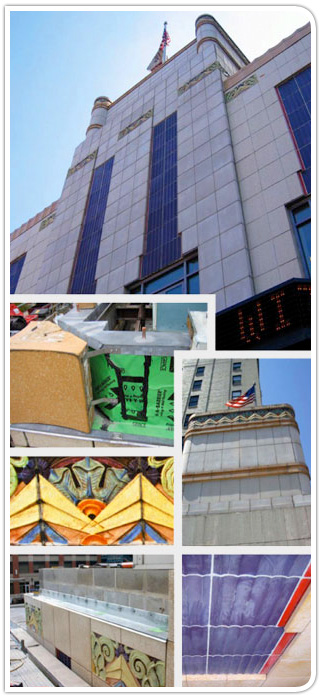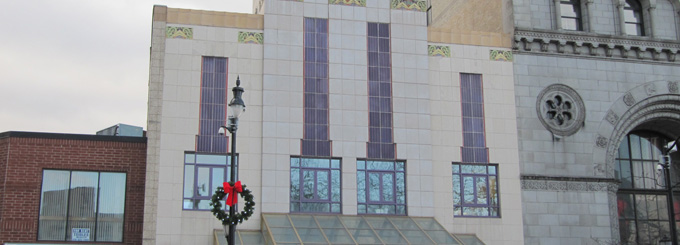F.M. Kirby Center
Wilkes-Barre, Pennsylvania
Terra Cotta Preservation
Project Background
- An art deco building constructed in 1938, the F.M. Kirby Center is a landmark of downtown Wilkes-Barre
- More than a half-century of exposure to the elements had caused significant exterior deterioration to the glazed terra cotta facade at the front and rear of the building
- Earlier attempts to rehabilitate the facade had exacerbated the problems by concealing the true nature of the deterioration
Project Challenges
- MPS’s initial inspection revealed that the building’s original terra cotta facade had no provisions for through-wall flashings; this had allowed water to penetrate and accumulate inside the facade
- MPS suggested a comprehensive restoration program for all of the building’s terra cotta, including the removal, replication, and reinstallation of the center tower’s terra cotta cladding and replacement of its structural steel frame; budget constraints, however, dictated that a somewhat less authentic, but cosmetically compatible, system of repair be developed that would be completed in two phases
Project Approach
- MPS developed a dual repair/replacement approach that eliminated the need for the replication of original materials
- An extensive scaffolding system allowed full access to the building facade while permitting theatergoers to patronize the building
- Photographic and written documentation of all terra cotta facade components was compiled for historic record before demolition began
- Corroded mild steel anchors that had caused terra cotta deterioration were replaced with stainless steel anchors
- Original center tower and rear wall terra cotta was replicated with Glass Fiber Reinforced Concrete (GFRC), providing a faithful aesthetic restoration and significant cost savings
- Debonded glaze was manually located and removed on hundreds of terra cotta panels; patching, coating, coloring, and highlighting were then performed by hand in order to achieve the original appearance of the mottled terra cotta finish
- Following the dismantling of the center tower, it became clear that extensive additional repair would be needed to bring the building back to a state of structural integrity; final restoration work included the replacement of the tower’s steel framing and the installation of a new roof and secondary level decks
- MPS’s work on the F.M. Kirby Center received recognition from the International Concrete Repair Institute (ICRI)

“Working with MPS made this project easier than we had hoped. MPS is skilled in their trade, they meet agreed-upon deadlines, and they come in on budget. When issues did arise, they were cooperative and helpful. All in all, a great experience.”
Marilyn Santarelli
Executive Director
F.M. Kirby Center
