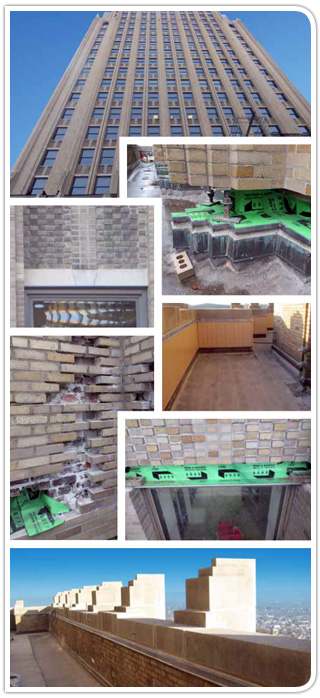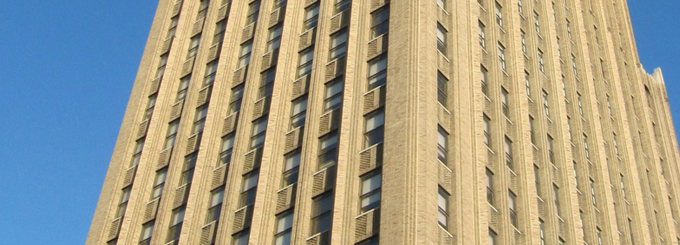PPL Building
Allentown, Pennsylvania
Masonry High-Rise Repair
Project Background
- PPL (formerly Pennsylvania Power and Light) completed construction of its 23-story corporate headquarters in Center City Allentown in 1928
- The transitional masonry building has a steel frame embedded in its brick exterior walls; its bottom two floors have a limestone veneer featuring several bas-reliefs by Alexander Archipenko
- MPS began working with PPL in 1985 and has completed over 70 projects for PPL since that time, with ongoing maintenance continuing in staggered phases
Project Challenges
- The PPL Building has remained fully functional throughout all maintenance work, with much of the noise-generating activity completed on weekends
- The installation of flashing at the rising walls required the removal of the outer two wythes of brick to provide adequate performance
- Narrow setbacks on the upper-level roofs made installation of scaffolding very difficult
- All window lintels, which MPS replaced, were embedded in brick pilasters on both sides of the windows; these large pilasters extend out over three feet from the face of the building
- New limestone pieces were used in lieu of brick at the window lintels to provide an updated look to the building
Project Approach
- Corrosion of the embedded steel columns in the upper-level masonry walls caused cracking and displacement of the brick veneer; steel was exposed, cleaned, and coated with a rust-preventative coating system
- Window lintels were corroded due to a lack of flashing; MPS replaced all window lintels with new properly flashed galvanized steel lintels
- Water was entering the building walls through the joints in the large limestone copings; MPS removed the copings, installed proper through-wall flashing, and reset the copings
- Rainscreens were installed to protect the inboard sides of the parapets from wind-driven rain while allowing the parapets to dry; rainscreens were tied into the coping flashing to provide continuous protection
- Improper flashing at the masonry rising walls was allowing water to enter the building at each of the upper-level roofs; MPS installed new two-wythe-deep flashing at each rising wall

“We have worked with MPS for several years on projects at the PPL Building. Their work on this iconic structure has helped preserve the centerpiece of the Lehigh Valley. MPS’s attention to detail and the application of years of experience bring confidence to any client—gained not just from hands-on skill but from understanding masonry practices that have endured the test of time.”
Kiprian Fedetz, AIA
Fedetz & Martin Associates, P.C.
