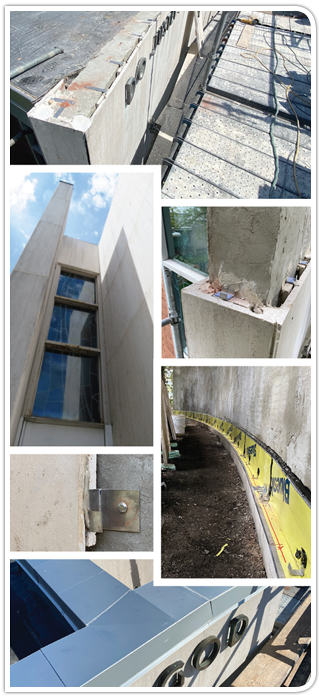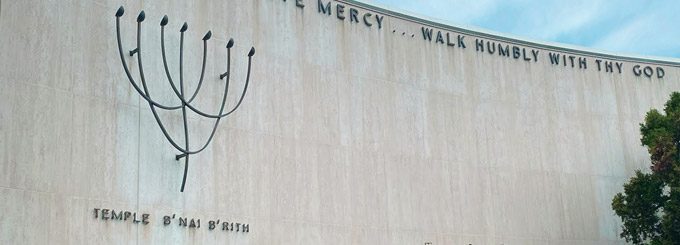Temple B’Nai B’Rith
Kingston, Pennsylvania
Travertine Wall Preservation
Project Background
- Constructed in 1959, the temple was the vision of local architect Samuel Z. Moskowitz, often considered the first modernist architect in Northeastern Pennsylvania
- Limited masonry preservation and repair efforts were completed over the building’s lifetime, but no substantial masonry restoration had taken place prior to MPS’s efforts
- MPS was commissioned to complete anchorage, flashing, and preservation-level repairs at the front elevation travertine wall assembly as part of a multi-phase preservation effort
Project Challenges
- Substantial scaffolding was required for safe work access, including provisions to lift, handle, store, and reinstall large travertine wall panels
- 108 unique travertine panels required logging and storage onsite to ensure proper reinstallation at their original locations
- The backup substrate and travertine wall panels were assembled in a manner to create a convex curving wall assembly that required precise panel anchorage tolerances
- The deteriorated backup brick and terra cotta wall substrate required select rebuilding and strengthening to ensure a homogeneous wall structure meeting structural anchorage requirements
- The travertine panels required additional thickness at anchorage locations per best practice; additional thickness was met using salvaged travertine from another local Moskowitz project
Project Approach
- MPS designed, erected, and maintained system scaffolding to disassemble, repair/preserve, and reassemble the travertine wall while also accommodating coping work
- Travertine panels were removed and stored onsite for retrofit and reinstallation following substrate remediation and installation of proper through-wall flashing
- Chipped, cracked, and broken travertine was repaired using filler materials, crack repairs, and dutchmen repairs at select locations
- Decorative brass elements were cleaned and preserved in their current state
- Panels were re-anchored using custom stainless steel anchors
- The original coping assembly was replaced with a decorative anodized aluminum coping to match the geometry on other building elevations

“Every member of the MPS team practices their principles of ‘tradition,’ ‘technology,’ and ‘integrity.’ Their adherence to those principles, and their willingness to explore alternate solutions with architects for the client’s benefit, establishes an atmosphere of mutual cooperation. I recommend and rely on MPS without hesitation.”
Carl J. Handman, AIA
Eyerman Csala Hapeman & Handman Architects
