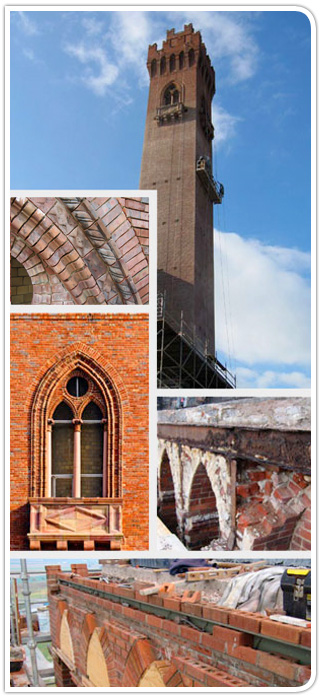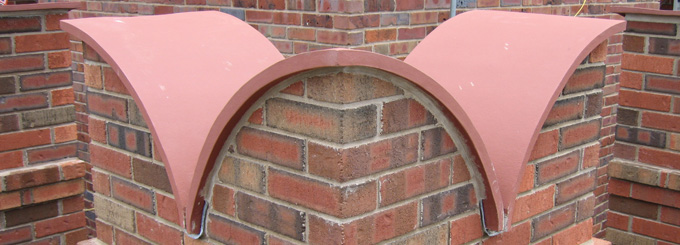United States Penitentiary at Lewisburg
Lewisburg, Pennsylvania
Smokestack Tower Masonry Restoration
Project Background
- 200-foot-tall Italian Renaissance masonry tower concealing a once-active smokestack
- Over 75 years of exposure to the elements had caused deterioration of masonry and embedded steel components
- Likelihood of masonry fragments dislodging and falling required immediate action
Project Challenges
- Performing repairs 200 feet above ongoing mission-critical operations
- Erection of conventional scaffold from grade up to work area not possible; used a unique floating scaffold for access
- Duplication of custom-shaped brick, terra cotta, and cast stone to match existing masonry in size, color, and texture
- Ornate restoration work in a limited, confined work area
- Maintaining adequate security protocols for workers and materials
Project Scope
- Rebuilding of corbels, gothic arches, battlements, and balconies
- Multiple levels of flashing installation, types, and interfaces
- Structural steel and concrete replacement
- Overall brick repointing and restoration cleaning
- Cast stone and terra cotta replacement and repairs
- Flat-seam copper roof and rain-screen installation
- Coating installation at smokestack cap and balcony
Project Approach
- Long-term repairs consistent with historic preservation standards and guidelines
- Use of highly skilled craftsmen and quality materials
- Combination of historic and modern materials and methods added value and performance
- Phased repair plan allowed ongoing access to various work zones

“Surmounting challenges like working 200 feet above an active penitentiary, replication of unique materials, and detailed historical accuracy were among many of MPS’s accomplishments. The careful introduction of non-corrosive materials and sensitive flashing details has eliminated the persistent water infiltration issues that contributed to the tower’s deterioration. Only when the deteriorated areas were exposed could one understand the full extent of the damage. MPS’s ability to react and adapt to field conditions truly benefitted the preservation of the structure into the next century.”
Nicholas Wyman
Northeast Regional Architect
Federal Bureau of Prisons
